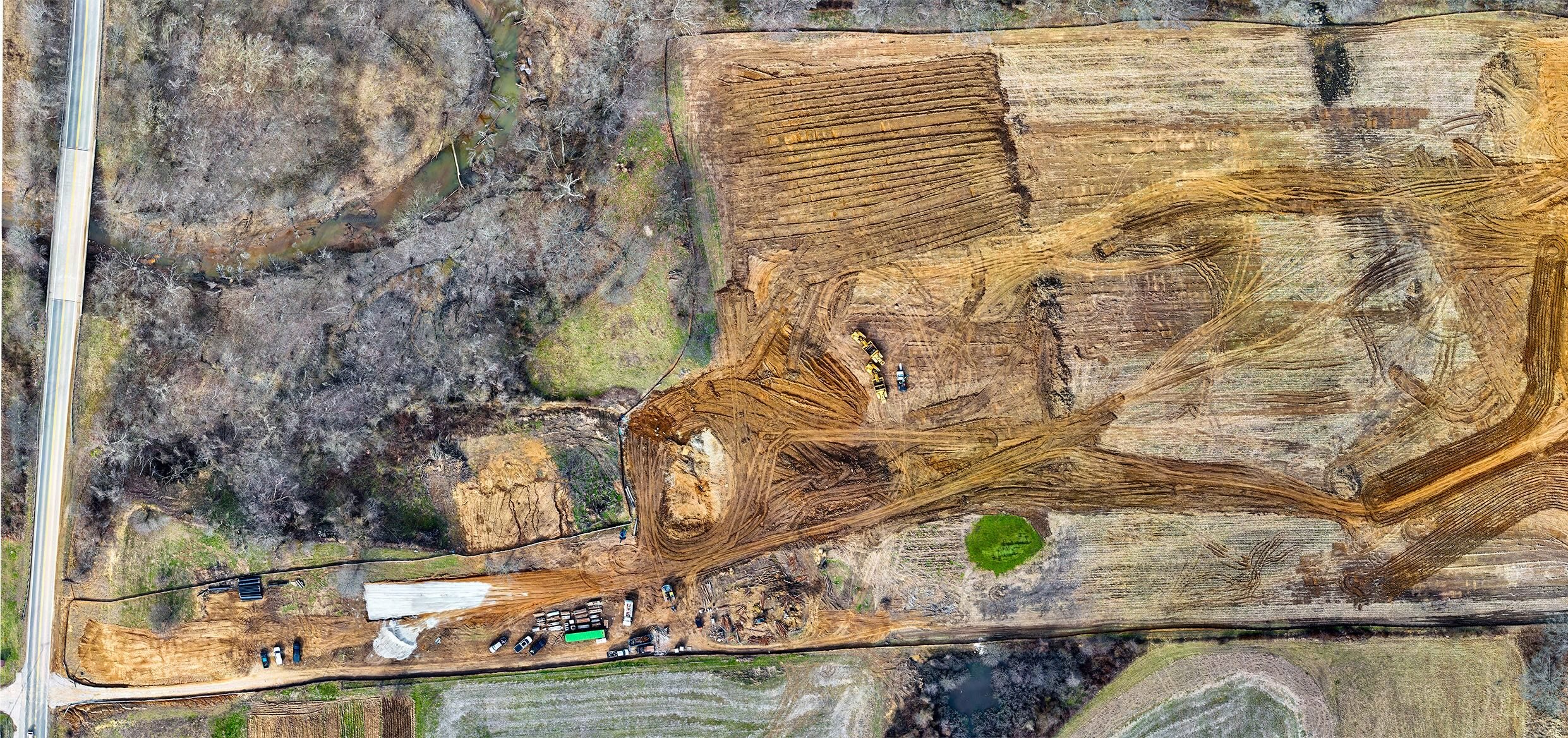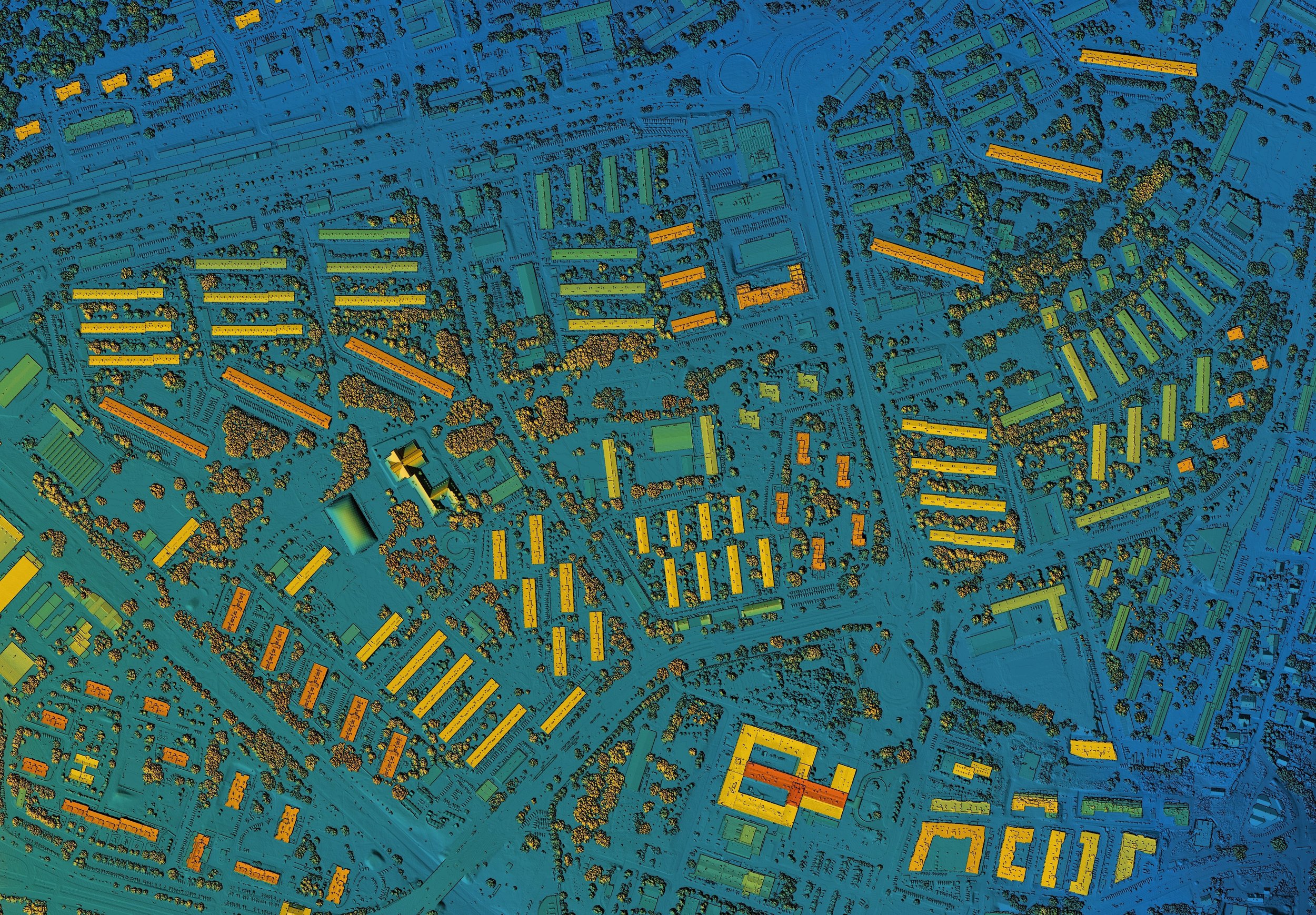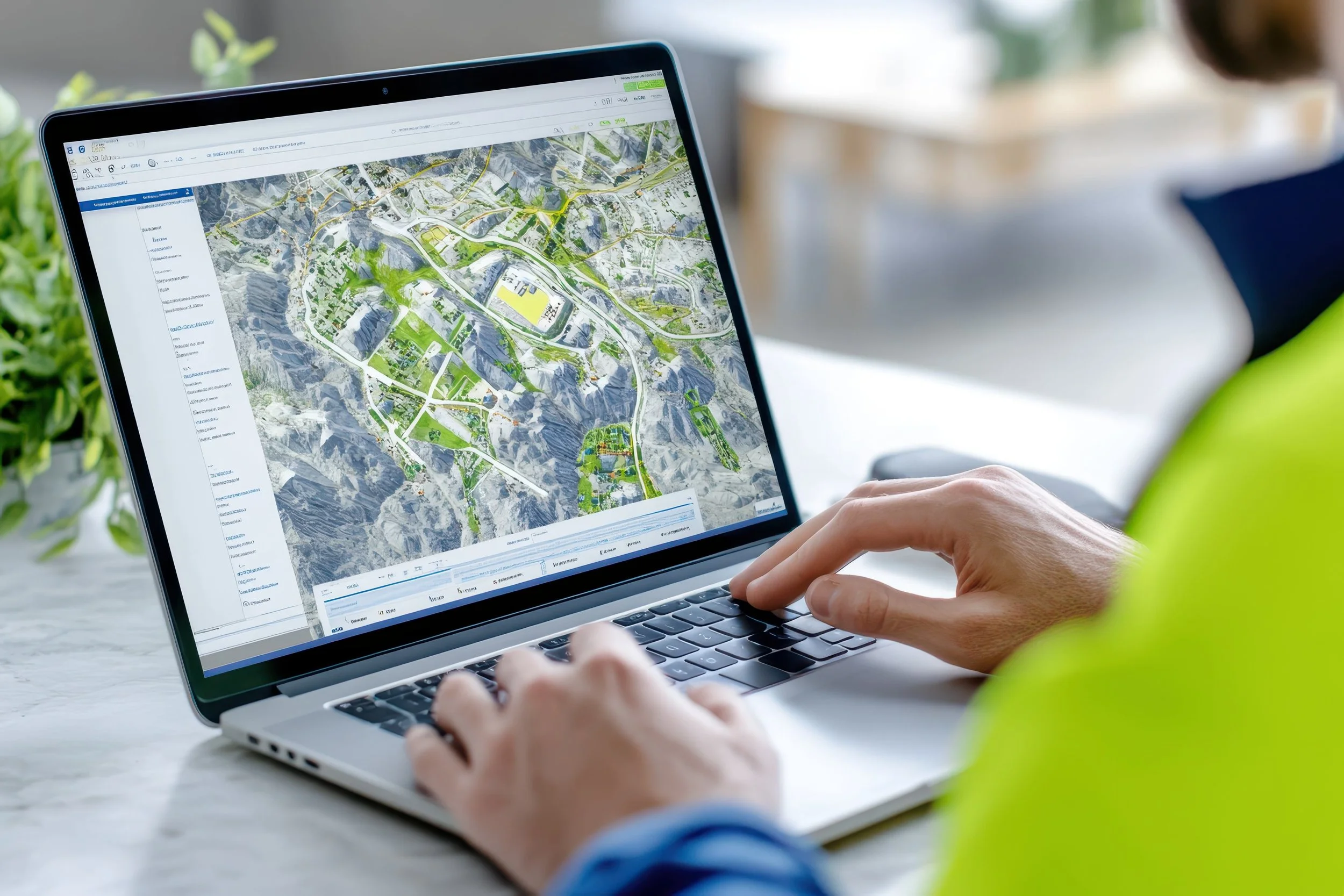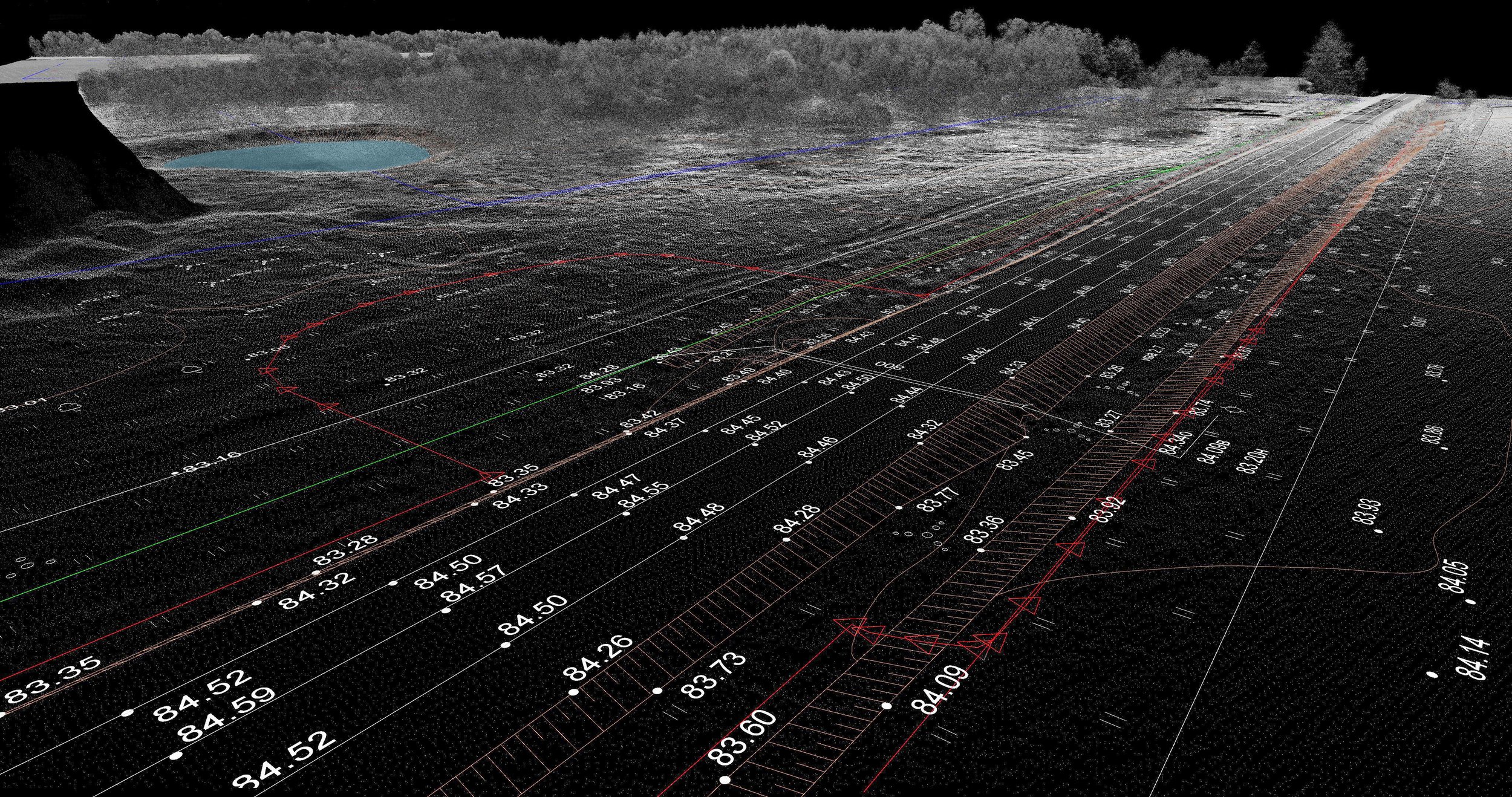
Ortho Maps Co. delivers precision aerial drone mapping and survey solutions for capital projects across Southern Alberta.
The Story
Ortho Maps Co. was founded in 2022 to solve a critical challenge in capital project delivery: the need for a common visual language that can bring together project stakeholders, consultants, and management teams.
Drawing on extensive experience in development management, we deliver advanced geomatics solutions that integrate seamlessly with industry-standard AEC workflows. We transform complex site data into a clear, intuitive, and shared perspective for everyone involved.
The result is a more collaborative and efficient project, by empowering your team to see further, execute smarter, mitigate risk, and make data-driven decisions at every stage — from initial planning through to final turnover.
As a fully licensed and insured RPAS operator certified by Transport Canada, our experienced team is equipped with the technology and expertise required to manage projects of any scale and complexity, ensuring a safe and reliable service experience.
The Service
-
A Digital Orthophoto Map (DOM) is more than an aerial photograph — it is a survey-grade, visual map. By capturing and geodetically correcting hundreds of drone images, we create a single, seamless aerial view of your project.
Our orthorectification process removes all perspective distortion, producing an incredibly high-resolution image that is perfectly uniform in scale. The result is a strikingly detailed and meticulously accurate representation of the real world. Every point on the image is geographically true, providing the reliable data required for critical design, engineering, and planning decisions.
-
Our cartographic mapping service transforms complex aerial imagery and geospatial data into clear, intuitive, and actionable maps. Using professional GIS techniques, we design custom deliverables that distill critical project information into an easily understood format.
Ideal for a range of applications — from environmental assessments and community planning to infrastructure development — our maps are powerful tools for decision-making. They enable project teams and stakeholders to refine strategy, mitigate risk, and collaborate more effectively.
-
Our Digital Surface Models deliver a comprehensive and precise understanding of your project’s terrain. By integrating both aerial and ground-based geomatics, we produce detailed models with accurate contour lines and grading information essential for informed site planning.
This level of precision empowers critical engineering tasks, including slope stability analysis, cut-and-fill volume calculations, stockpile monitoring, and effective drainage design. Ultimately, our topographic data leads to smoother workflows, optimized resource allocation, and minimized budget risk, contributing to more successful project outcomes.
-
Our digital twins are precise, measurable 3D models that serve as an exact virtual replica of your real-world asset. More than just a visualization, these models are dimensionally accurate, empowering your team to calculate distances, heights, and volumes with engineering-grade precision — all from your desktop.
Seamlessly integrated with industry-standard BIM workflows, our digital twins support critical feasibility analyses, such as shadow studies, and enhance architectural renders with real-world context. They provide a new level of detail for remote site reviews, enabling faster, more informed collaboration among stakeholders, no matter where they are.
-
Our aerial inspection services provide a fast, safe, and precise method for assessing roofs, facades, utility corridors, earthworks, and other hard-to-reach assets. We capture high-resolution imagery and photogrammetric data to generate clear insights, allowing your team to identify potential issues early and significantly reduce site risk.
We deliver these findings in actionable reports tailored for applications such as construction progress monitoring, QA/QC verification, condition assessments, and post-storm damage checks. This critical data empowers your team to make timely decisions that protect your assets, save money, and keep projects on schedule.

An orthophoto (click to view the model)

A digital twin (click to view the model)
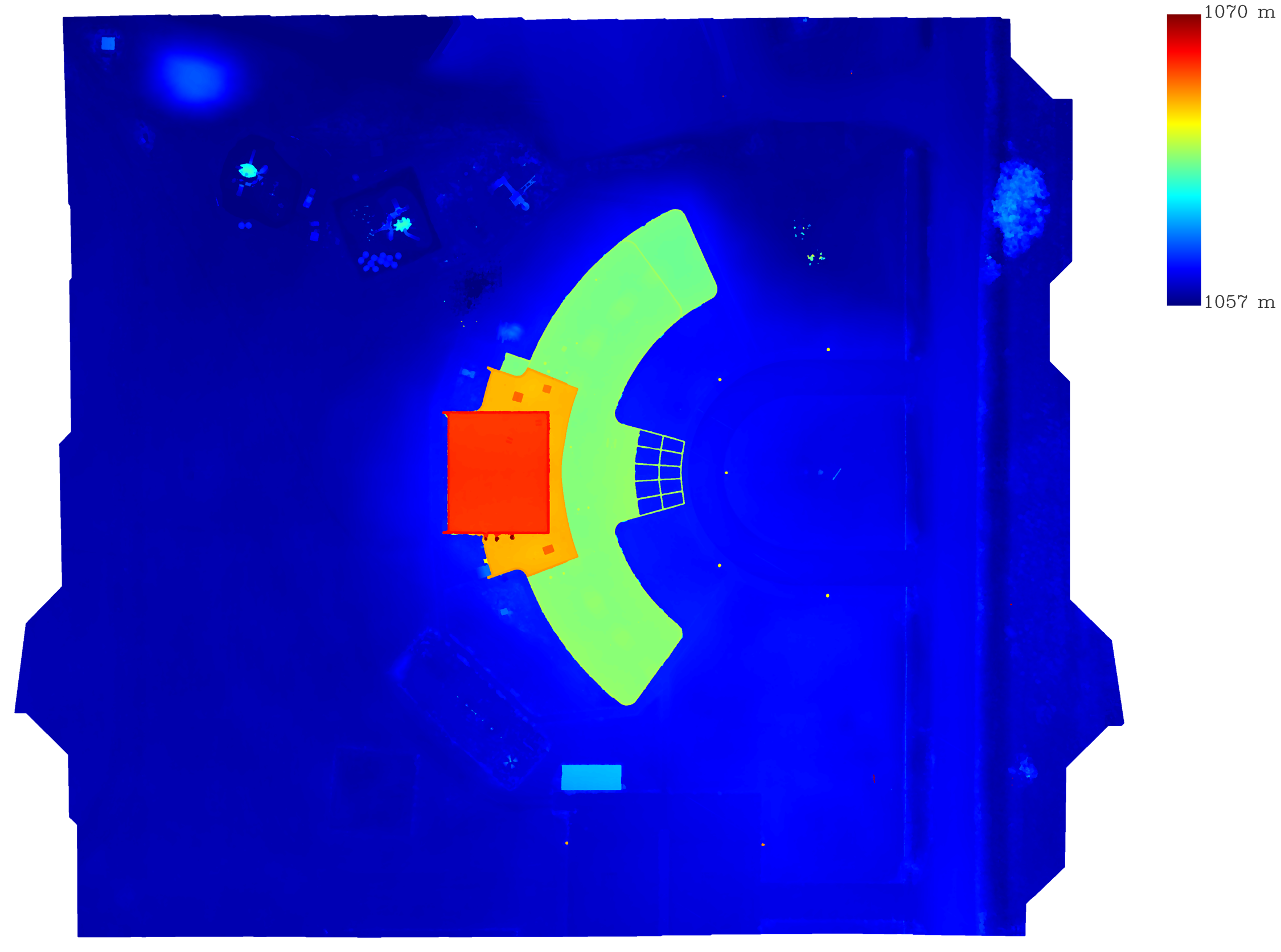
A digital elevation model heatmap
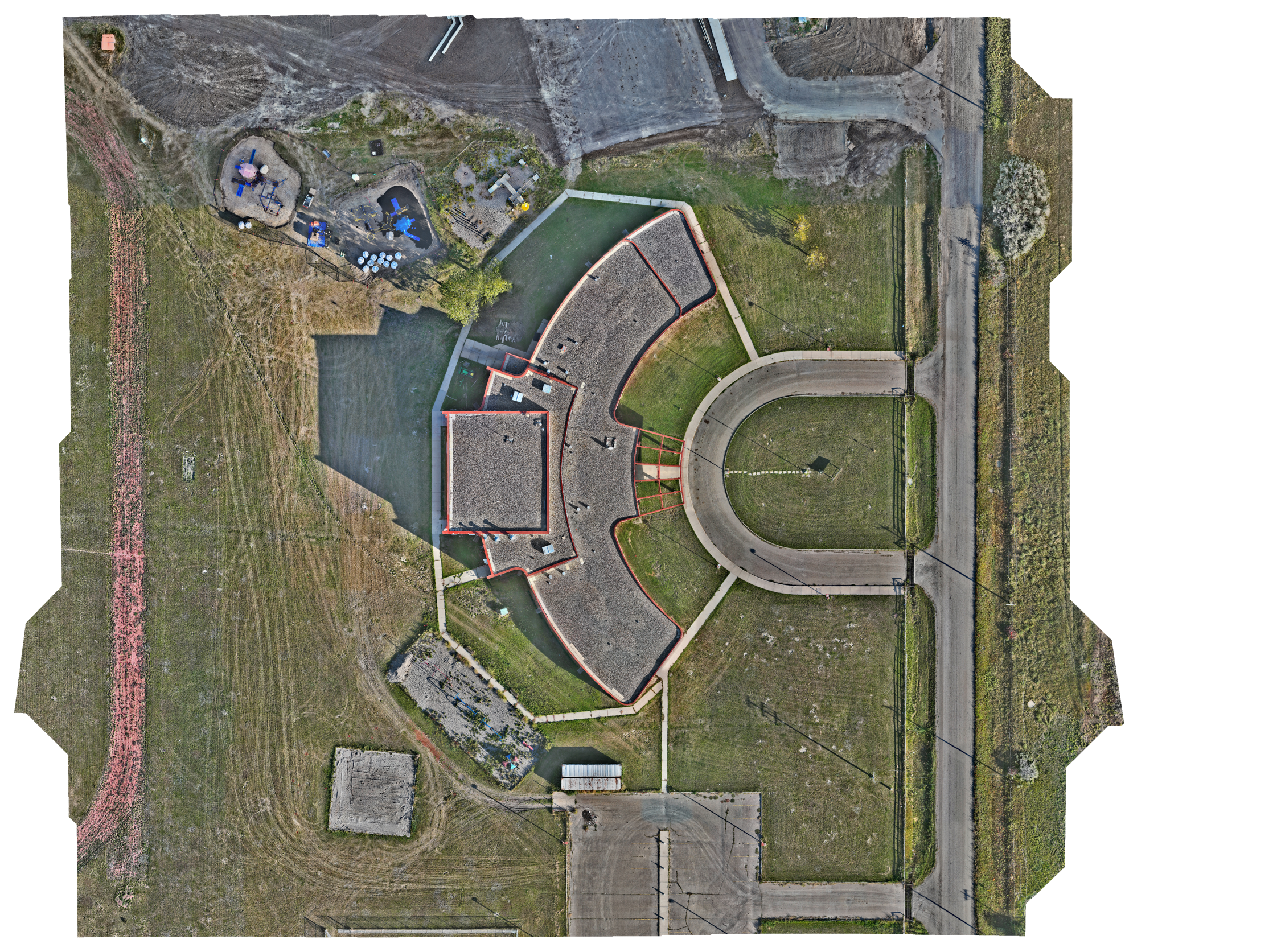
An orthophoto

An orthophoto (click to view the model)
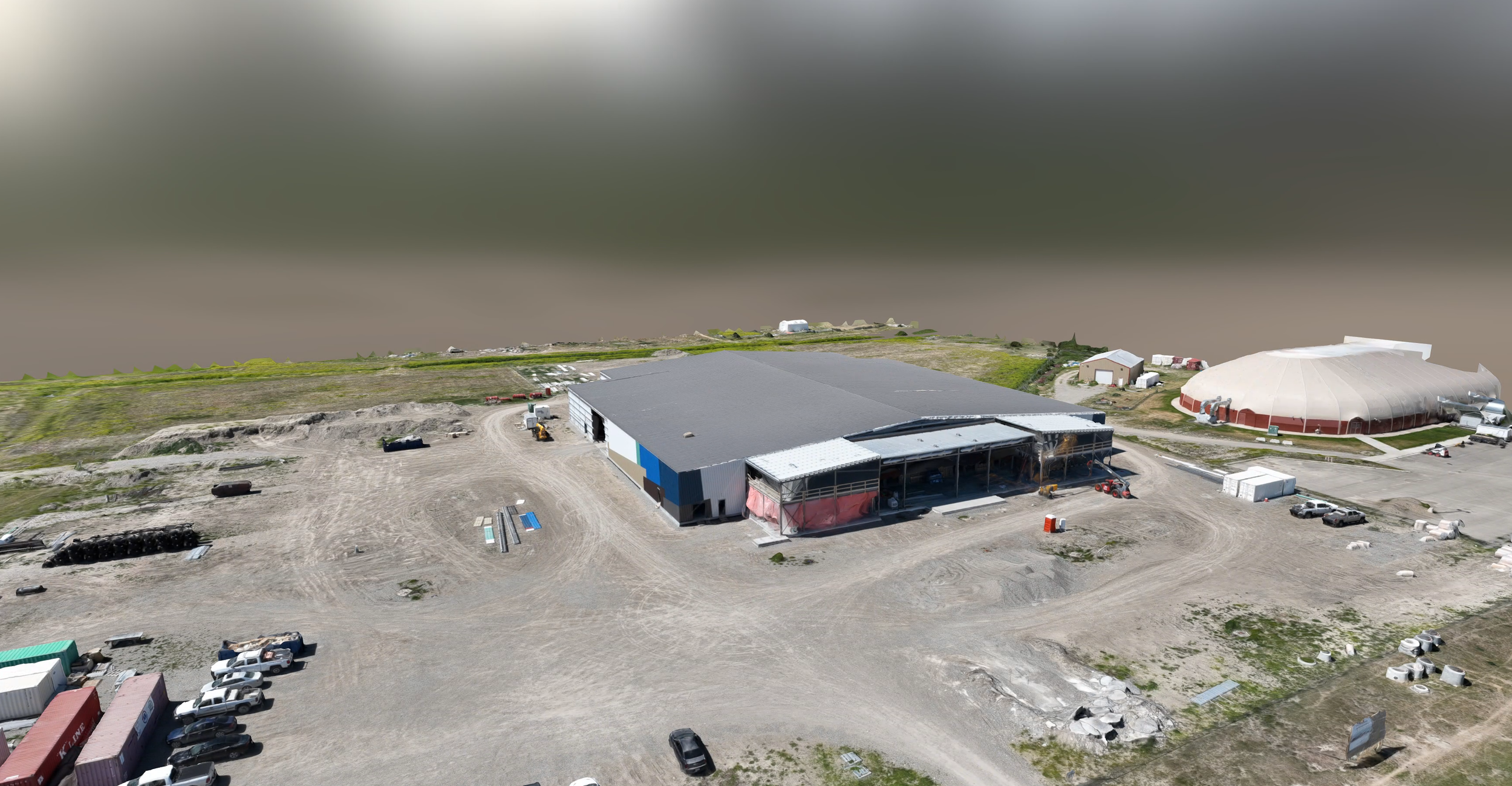
A digital twin (click to view the model)

A ground control point being surveyed for aerial drone use.

A digital elevation model heatmap

An orthophoto
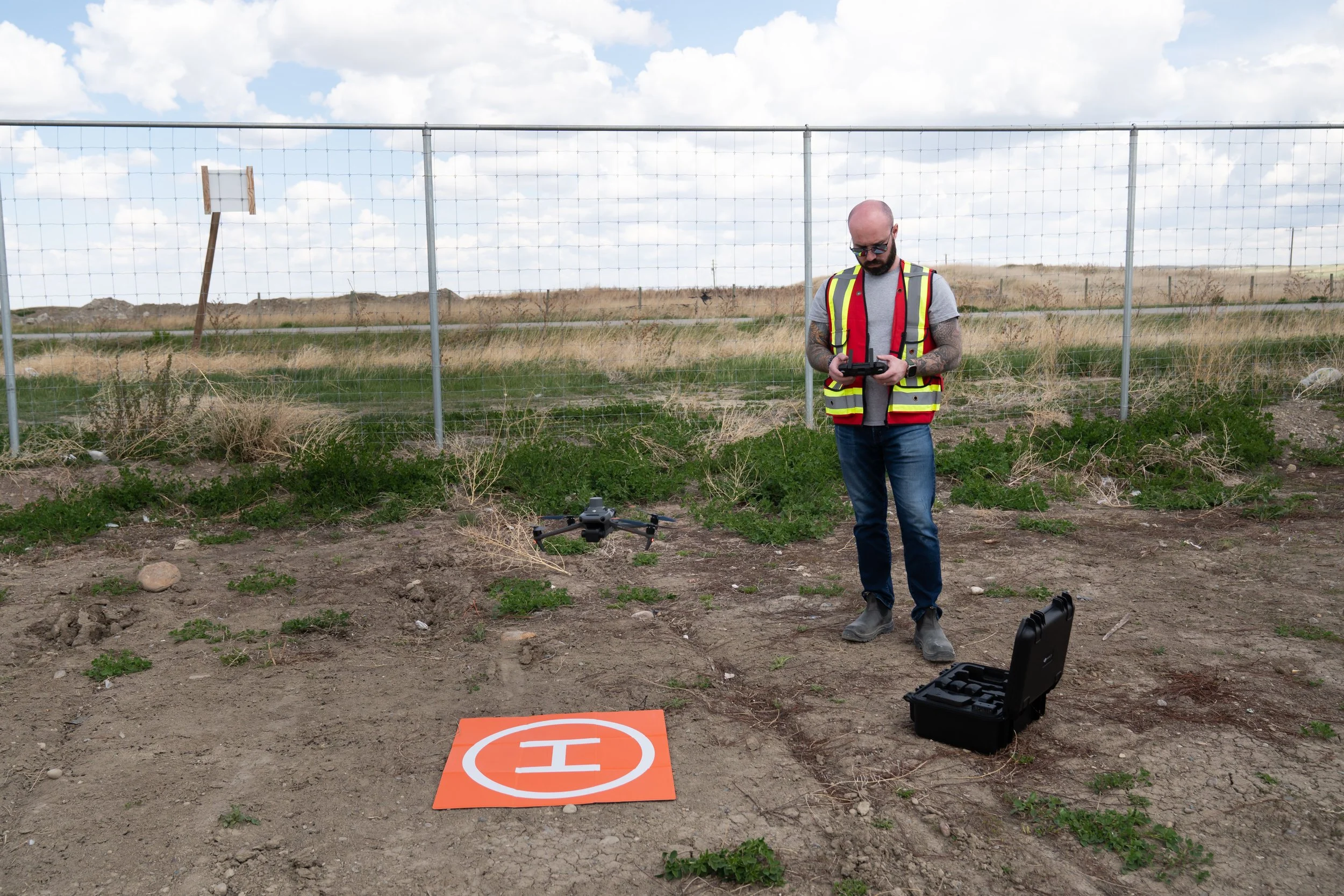
One of our drones taking off to create an orthophoto and digital twin.

A zoomed orthophoto (click to view the model)
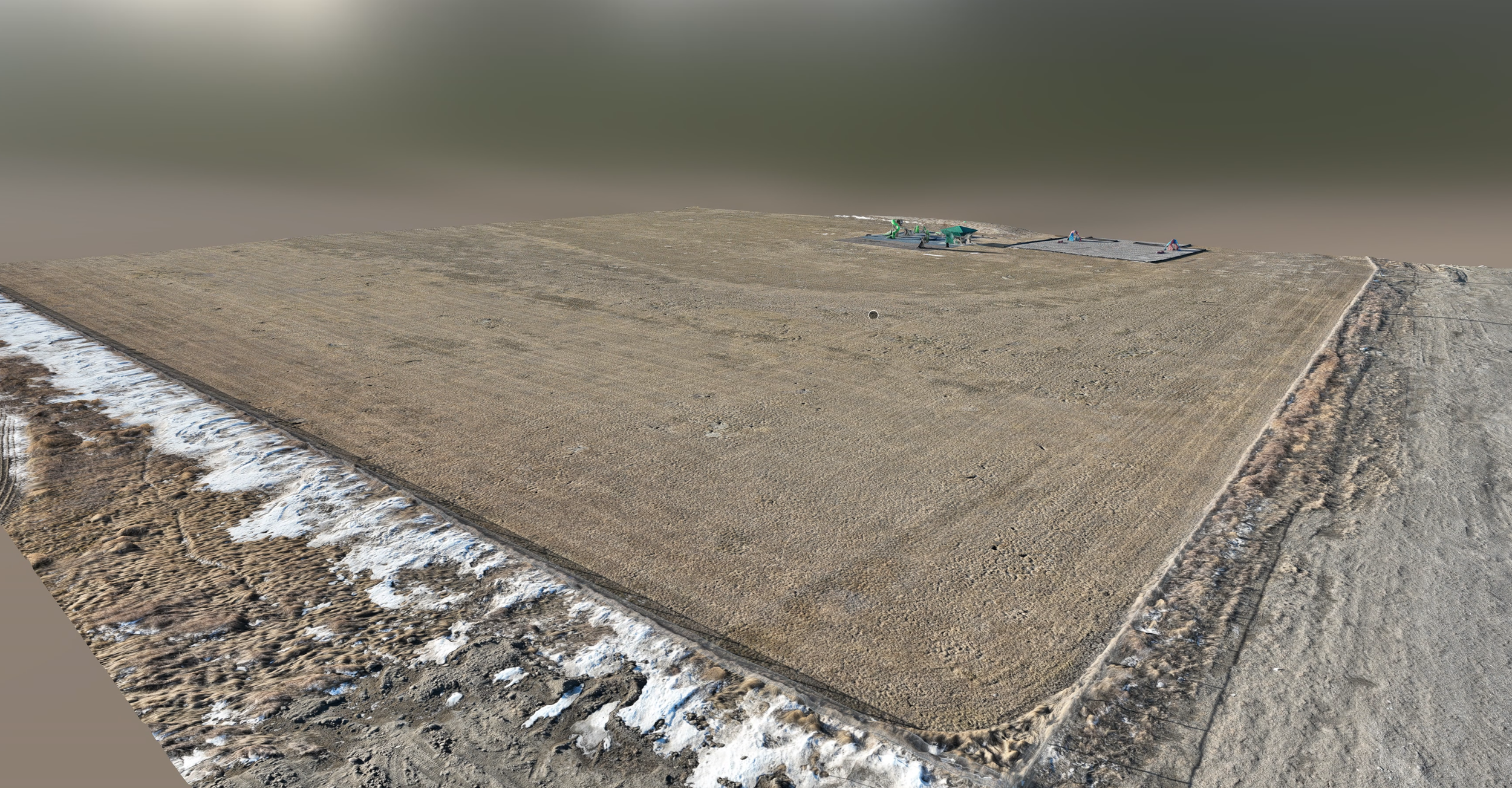
A digital twin (click to view the model)

